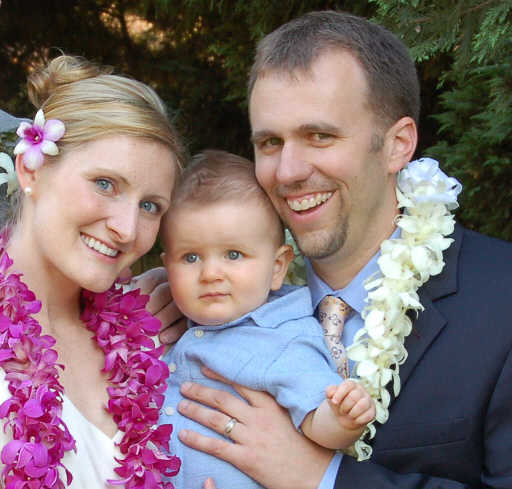Design II
It was important in the design phase to narrow down our requirements for the space. Before our visions for the new basement could start to become a reality, we had to put physical dimensions on the rooms. It quickly became apparent to me, that we should not try accomplish too much with the basement. Even though it was a large basement, we didn't want to cram too many rooms in, and thus make the space less useful.
With that in mind, a couple decisions were made:
- a ping-pong table instead of a pool table (first, it takes up less room since a pool table requires free space on all sides, and second, I like ping-pong more)
- Since we can't make it to the gym nearly as much as we used to (pre-Jack), we wanted a workout space we could use. We figured that this space could be converted at some point to a spare bedroom
- In order to fit the ping-pong table, the bar would consit of wall cabinets, with the "bar" portion being a half-wall separating the rec-room
So, at this point, having an initial design, I was ready to start the work... Finally!


0 Comments:
Post a Comment
<< Home