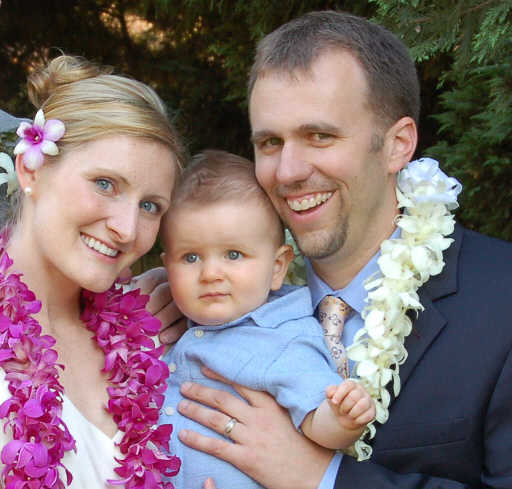Inspection and Circuit Panel
Inspections
At this stage, had first round of inspections -- for the rough-in plumbin, and for the mechanical. Mechanical passed fine , but there were a few issues with plumbing -- 1) I hadn't done the soffit framing yet, and he wouldn't pass me until the pipes were encased -- i thought he woudl need to view them, that's why i didn't enclose them yet 2) the shower /seat structure was gonna be too close to the toilet (under the 15" code requirement) and 3) the drain CleanOut for the bathroom sink was behind the new location of the bathroom sink, this had to be moved
The main reason for hte bathroom problems were that the rough-ins put in by the builder, were designed for a smaller bathroom, with a tub-shower. I designed the bathroom to be a little larger, and with a shower only. the tub-shower is 30" wide, while the shower is 36" wide, thus moving it too close to the toilet. So, to pass, I:
- Finished the soffit work (next blog entry)
- had Ricky&CO come out and move the toilet draing 6" (needed jackhammer, etc)
- had Ricky&CO come out and re-route the drain so there was a new CleanOut, now in the exercise room
Cicruit Panel
In the house we live, the main circuit panel is in the garage. Since there is nothing directly below the garage (slab), it would be difficult to run all the electric homeruns up to that panel. So, I decided to get a sub-panel installed in the basement. I had a contractor put that in. It was a bit of a pain to run the primary cable up to the garage, and down in the basement, but he got it done. The picture below shows the finished panel, with the electric circuits already connected (will cover this in a future entry). Total charge for this was $800
So, total cost now:
| Moving Drain/Framing around HVAC (Contractor) | $900 |
| Framing Lumber | $850 |
| Framing Tools | $625 |
| Plumbing / Mechanical (Contractor) | $1800 |
| Plumbing Rough Supplies | $200 |
| Sub Panel (contractor) | $800 |
| Total | $5175 |
 |


0 Comments:
Post a Comment
<< Home