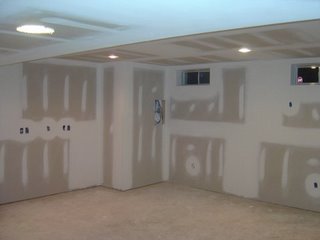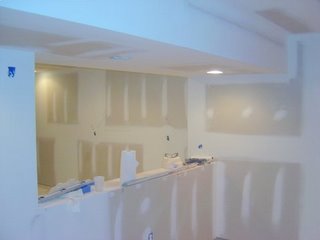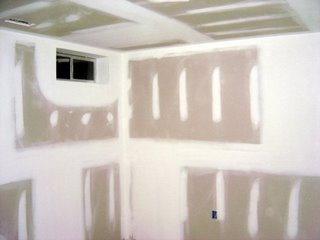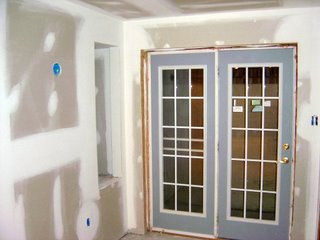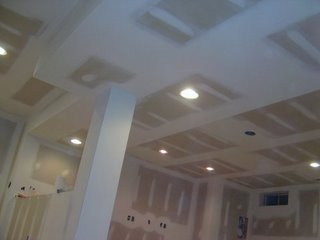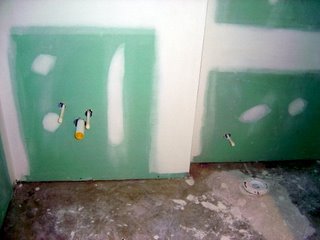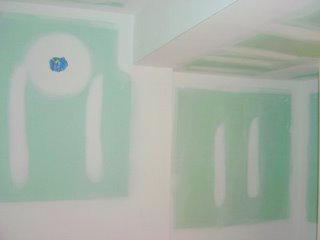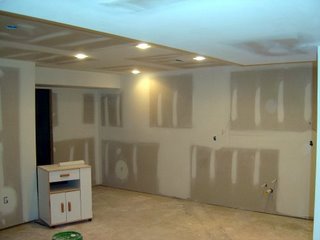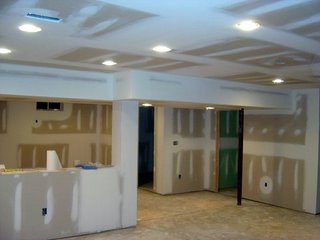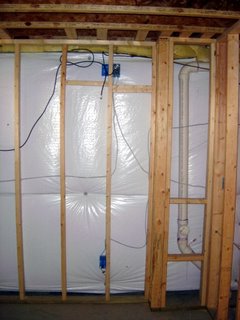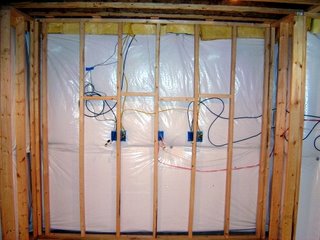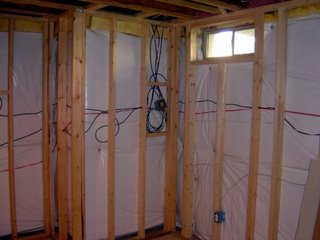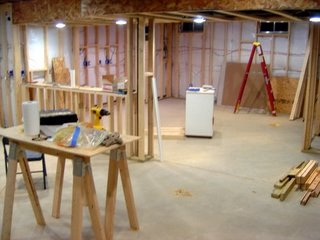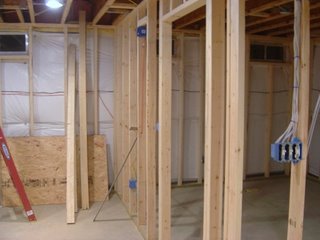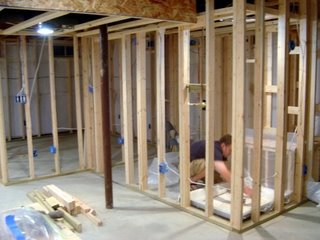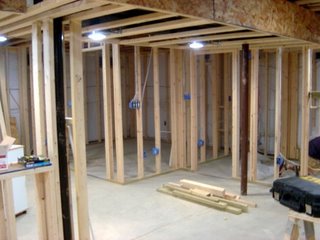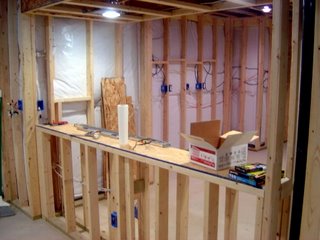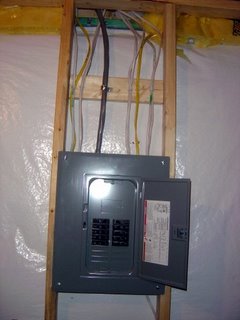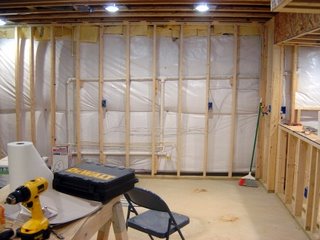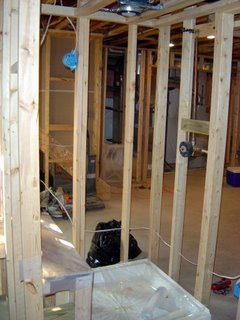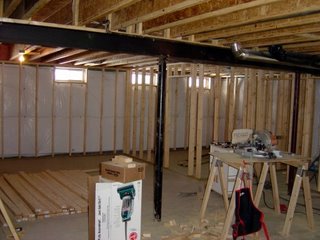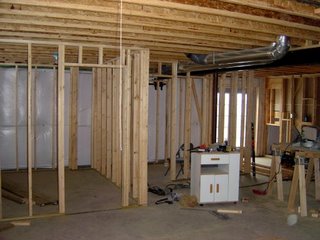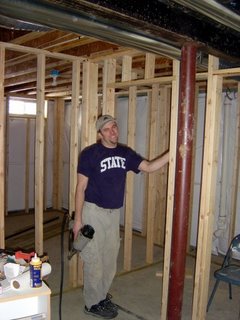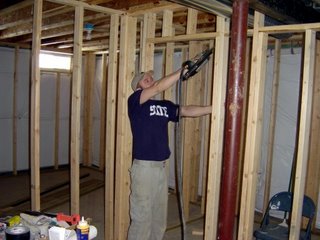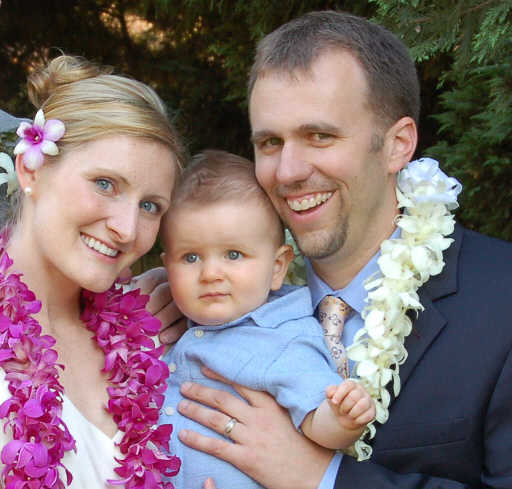As of march-april, I had copleted the majority of the framing -- all of the outer walls had been complete, as well as the inner walls for the rooms (bathroom, exercise room, storage room) . The remaining tasks were to create soffits and to create the half-wall between the "rv rooom" area and the ping-pong/bar area.
Soffits are the framed boxes around the piping, ductwork, and steel beams that extruded from the ceiling. The problem was that the ductwork wasn't complete yet. Thus, I before I could complete the framing work, I would need to have the ductwork done.
DuctworkThe new ducts are actually not very difficult to create -- Just cut holes in the existing main vents, run new insulated runs to the duct location, and put the vacuum-cleaner like piece on where the duct will come out. I decided I needed 5 new ducts -- by the outer door, by the bar, in the bathroom, in the exercise room, and by the window in the TV/Rec area. The other ventilation work I needed was a new return air duct, and an exhaust fan/duct for the bathroom. I really didn't want to make the new duct to the outside for the bathroom, so I decided to contract this work out. Again, I was able to Ricky and his crew to do the work.
Plumbing
From the beginning, I had decided not to the plumbing myself, but to hire it out. I was already learning how to do framing/electric/tiling/etc, so figured it'd be good to farm this one out. Since I already had Ricky coming out to do the Ductwork, also had him come out and do the plumbing at the same time. All the framing (minus the soffits) were done, so they could begin. I needed them hook up the following
- Shower pan
- Shower
- Toilet
- Bathroom sink
- utility sink
- bar sink
So, in about 2 days, the guys came out and got all the work done. Total charge was about
$1600. Additionally, I had to purchase some rough-in material including the shower pan, the shower hardware and a couple of other things.
So that gives the following:
Moving Drain/Framing around HVAC (Contractor) |
$900 |
Framing Lumber |
$850 |
Framing Tools |
$625 |
Pluming Mechanical (Contractor) |
$1600 |
|
Plubming Rough Supplies |
$200 |
Total |
$4175 |
The images below show the shower and bar-sink. However, they were taken after I did the electric work, and finished the soffits
