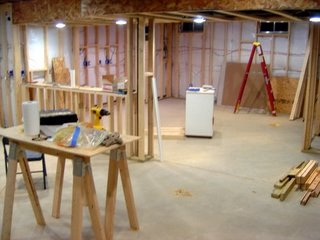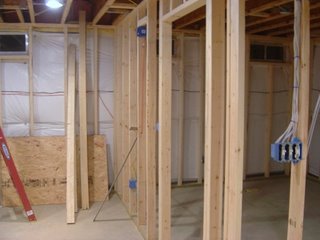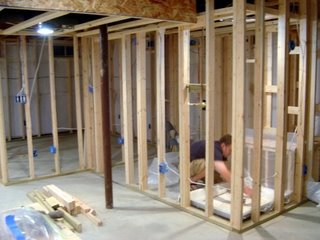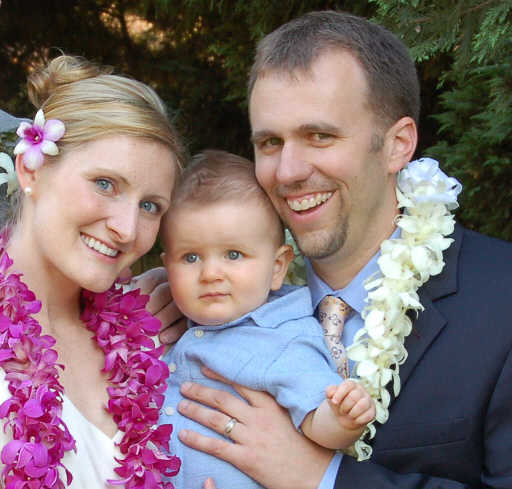Electric
At this point (April-May 2006 timeframe), I'm getting excited -- The walls are up and we can start to see the basement taking form.
The next stage was the electric work. looking forward to this stage, since I understand wiring the most. The first step was to plan out all the circuits that I need for the basement. Generally, tried to put lights on separate circuits than the outlets. The requirements that I had from the code were:
- bathroom outlet GFI, dedicated 20amp
- any outlets around water had to be GFI
- Also was a requirement for spacing the outlets
Most of the electric work was pretty easy, just drilling holes, running wires. Thanks to my friends Lindsay and Jason who took off one Monday to come by and help (mixed in with some ping-pong). I had finished the electric work by about late June.
Since I was a little unsure of how to attach the runs to the circuit panel, I had an electrician do this (along with a couple of other things). After seeing him do it, I wish I woudl have done it myself, it was pretty easy. As for the cost of the supplies, I didn't keep an exact cost. But, I went through about 3 250' runs of 14 gage wire, and 1 250' spool of 12' wire (didn't use half of it, but it was still cheaper than having to get multiple 50' spools). I had to purchase some tools, as well as the recessed lighting (about $300 for these). i also purchased a sconce light, and the under-cabinet lights. i would estimate about $900 in electric supplies. The contractor charge $300 for the work hooking up the circuits. This brings the total at this point to: $5375
Below are some pictures of some of the wired areas:
 |
 |
 |
 |


0 Comments:
Post a Comment
<< Home