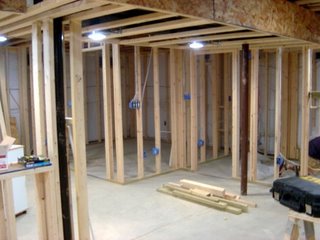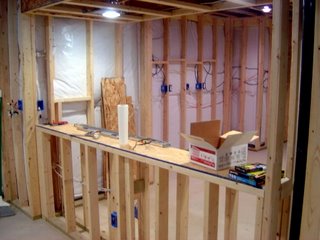Soffits
Now I was ready to build the soffits. These are the box structures that surround the pipes, ducts, and beams that portrude from the ceiling. Some sources recommend creating 2x4 frames which resemble ladders, and affixing them to the side. I chose the method that uses OSB board (rough boards made from compressed wood chips) as the side panels. This was easier to construct, and also easier to hang.
I had some help from my brother-in-law in constructing the soffits around the entrance to the storage room, and in the bathroom. I had some additional help from Mike and Steve (who stopped by one night becuase they coulnd't get a tennis court) in the main soffit down the middle of the rec-room. All told, the soffit work was easier than I expected. After i finished the soffit, I could then make the half wall (which connected to a pole with penetrated the soffit). The pictures below show the framed soffit and half-wall. Note, these pictures are taken AFTER I put in the electric
 |
 |


0 Comments:
Post a Comment
<< Home