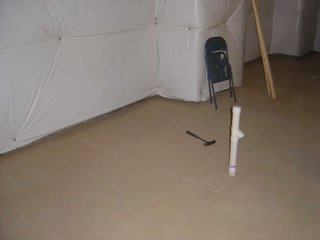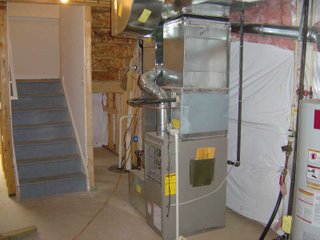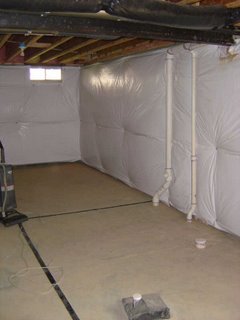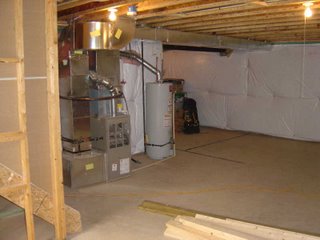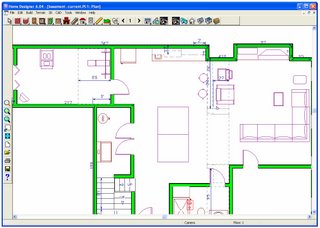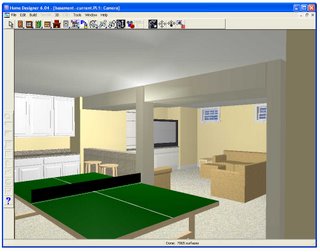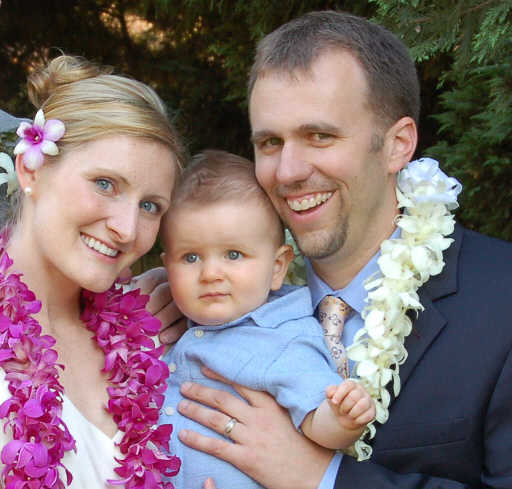Prelim work
In continuing to recap the basement progress to get to present....
In about november-december I had the initial design done. After doing some reading, I had decided to attempt the following work myself -- framing, electric, hanging doors, finish work, tiling, painting, and cabinet installing. i did want to take a crack (get it , crack?) at dry-walling, but, it seemed like a good task to hire out. I definitely didn't want to try plumbing.
So, at this point, I was anxious to start hammerin'. There were a couple of smaller jobs that I needed to get done first. As per my design, i wanted to have the bar-sink against the wall -- this would allow plenty of room for the pingpong table. however, the drain for the sink was already in the floor, about 7ft away from the outer walll. Clearly this woudln't fit the design, so I needed it to be moved.
Another problem was the HVAC room. Since the furance and water-heater were located almost directly at the bottom of the stairs (a poor design in my opinion), there was little option on the design. Also, I was forced to have an irregular wall shape (had to make an angled segment).
At this point, knew that I needed some contractor help. But most all of the listings/advertisements are for general contractors who want to do the whole job. It's much harder to find contractors to do partial work. Luckily, a friend of mine had finished his basement, and done some of the work himself. So, got the recommendation from him, and talked to his guy -- Ricky. Him, along with others he knew, could cover most of the work that I couldn't. i wouldn't say Ricky was a top-of-the-line contractor, but, he was still exactly what I wanted -- competent and not too expensive.
So I had Ricky and his crew come out and 1) move the sink drain from the middle of the room to the wall, and 2) do the framing around the HVAC room. The jack-hammering looked a little tough, but they did a great job (just one day). The total cost of both was only $900.
That brings me to another purpose for this blog, an attempt to capture the total price. Though I kept a general count of the cost, I didn't account for all those little trips to Lowes/homeDepot. The idea is going forward (when I get caught up on this blog) that I'll keep better track of the total price. So, as of this posting, I had spent , you guessed it, $900.
